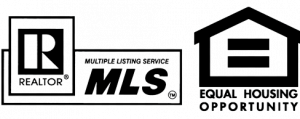


Sold
Listing Courtesy of: Arizona Regional MLS / eXp Realty
9055 E Charter Oak Drive Scottsdale, AZ 85260
Sold on 03/02/2023
$1,747,000 (USD)
MLS #:
6509283
6509283
Taxes
$5,092
$5,092
Lot Size
0.33 acres
0.33 acres
Type
Single-Family Home
Single-Family Home
Year Built
1992
1992
County
Maricopa County
Maricopa County
Listed By
Vickie Semler, eXp Realty
Bought with
Troy L Goodwin, Coldwell Banker Realty
Troy L Goodwin, Coldwell Banker Realty
Source
Arizona Regional MLS
Last checked Mar 2 2026 at 6:39 PM GMT+0000
Arizona Regional MLS
Last checked Mar 2 2026 at 6:39 PM GMT+0000
Bathroom Details
Interior Features
- Central Vacuum
- Vaulted Ceiling(s)
- No Interior Steps
- Breakfast Bar
- Wet Bar
- High Speed Internet
- Full Bth Master Bdrm
- Kitchen Island
- Double Vanity
- Separate Shwr & Tub
- Granite Counters
Lot Information
- Sprinklers In Rear
- Sprinklers In Front
- Auto Timer H2o Front
- Grass Back
- Auto Timer H2o Back
- Grass Front
Property Features
- Fireplace: 2 Fireplace
- Fireplace: Family Room
- Fireplace: Master Bedroom
- Fireplace: Gas
- Fireplace: Fire Pit
Heating and Cooling
- Natural Gas
- Central Air
- Ceiling Fan(s)
Pool Information
- Heated
- Private
Homeowners Association Information
- Dues: $315
Flooring
- Carpet
- Wood
- Stone
Exterior Features
- Stucco
- Painted
- Wood Frame
- Roof: Tile
Utility Information
- Sewer: Public Sewer
- Energy: Multi-Zones
School Information
- Elementary School: Redfield Elementary School
- Middle School: Desert Canyon Middle School
- High School: Desert Mountain High School
Parking
- Garage Door Opener
Stories
- 1.00000000
Living Area
- 4,470 sqft
Listing Price History
Date
Event
Price
% Change
$ (+/-)
Jan 18, 2023
Listed
$1,775,000
-
-
Disclaimer: Listing Data Copyright 2026 Arizona Regional Multiple Listing Service, Inc. All Rights reserved
Information Deemed Reliable but not Guaranteed.
ARMLS Last Updated: 3/2/26 10:39.
Information Deemed Reliable but not Guaranteed.
ARMLS Last Updated: 3/2/26 10:39.




Description