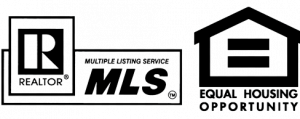


Sold
Listing Courtesy of: Arizona Regional MLS / Realty One Group
1235 E Lupine Avenue Phoenix, AZ 85020
Sold on 12/16/2022
$930,000 (USD)
MLS #:
6482243
6482243
Taxes
$3,966
$3,966
Lot Size
9,486 SQFT
9,486 SQFT
Type
Single-Family Home
Single-Family Home
Year Built
2002
2002
Views
City Light View(s), Mountain(s)
City Light View(s), Mountain(s)
County
Maricopa County
Maricopa County
Listed By
Andrew Altman, Realty One Group
Bought with
Troy L Goodwin, Coldwell Banker Realty
Troy L Goodwin, Coldwell Banker Realty
Source
Arizona Regional MLS
Last checked Jan 20 2026 at 2:59 AM GMT+0000
Arizona Regional MLS
Last checked Jan 20 2026 at 2:59 AM GMT+0000
Bathroom Details
Interior Features
- Vaulted Ceiling(s)
- Breakfast Bar
- 9+ Flat Ceilings
- Eat-In Kitchen
- High Speed Internet
- Full Bth Master Bdrm
- Kitchen Island
- Double Vanity
- Separate Shwr & Tub
- Tub With Jets
- Upstairs
- Granite Counters
Lot Information
- Corner Lot
- Sprinklers In Rear
- Sprinklers In Front
- Desert Front
- Gravel/Stone Front
- Auto Timer H2o Front
- Grass Back
- Auto Timer H2o Back
Property Features
- Fireplace: 2 Fireplace
- Fireplace: Living Room
- Fireplace: Family Room
- Fireplace: Gas
Heating and Cooling
- Electric
- Central Air
- Ceiling Fan(s)
Pool Information
- None
Homeowners Association Information
- Dues: $452
Flooring
- Carpet
- Tile
- Wood
- Stone
Exterior Features
- Stucco
- Painted
- Stone
- Wood Frame
- Roof: Tile
Utility Information
- Sewer: Public Sewer
School Information
- Elementary School: Larkspur Elementary School
- Middle School: Shea Middle School
- High School: Shadow Mountain High School
Parking
- Attch'D Gar Cabinets
- Garage Door Opener
- Direct Access
Stories
- 2.00000000
Living Area
- 3,470 sqft
Listing Price History
Date
Event
Price
% Change
$ (+/-)
Oct 27, 2022
Listed
$950,000
-
-
Disclaimer: Listing Data Copyright 2026 Arizona Regional Multiple Listing Service, Inc. All Rights reserved
Information Deemed Reliable but not Guaranteed.
ARMLS Last Updated: 1/19/26 18:59.
Information Deemed Reliable but not Guaranteed.
ARMLS Last Updated: 1/19/26 18:59.




Description